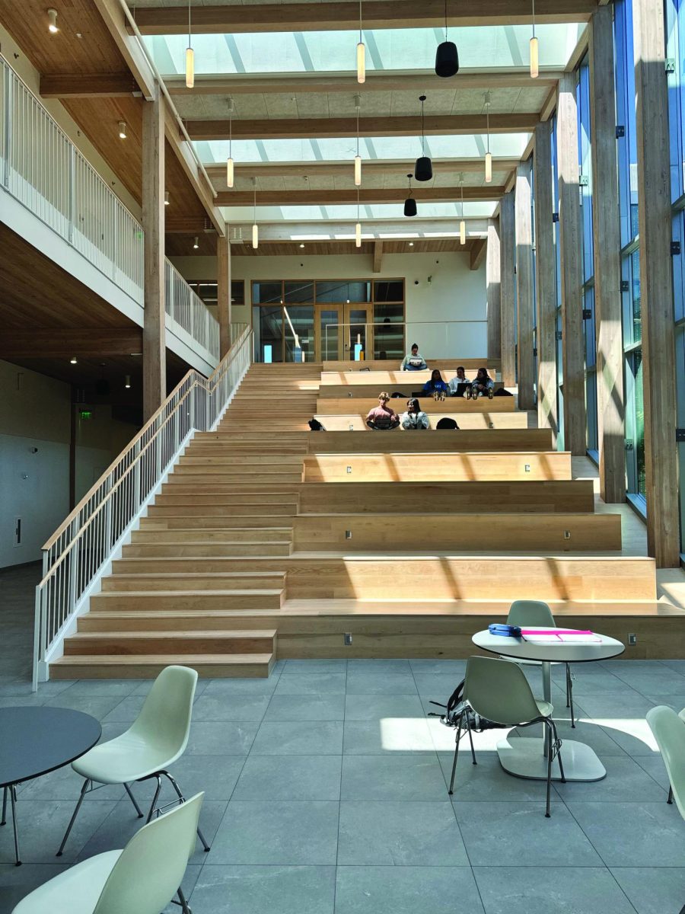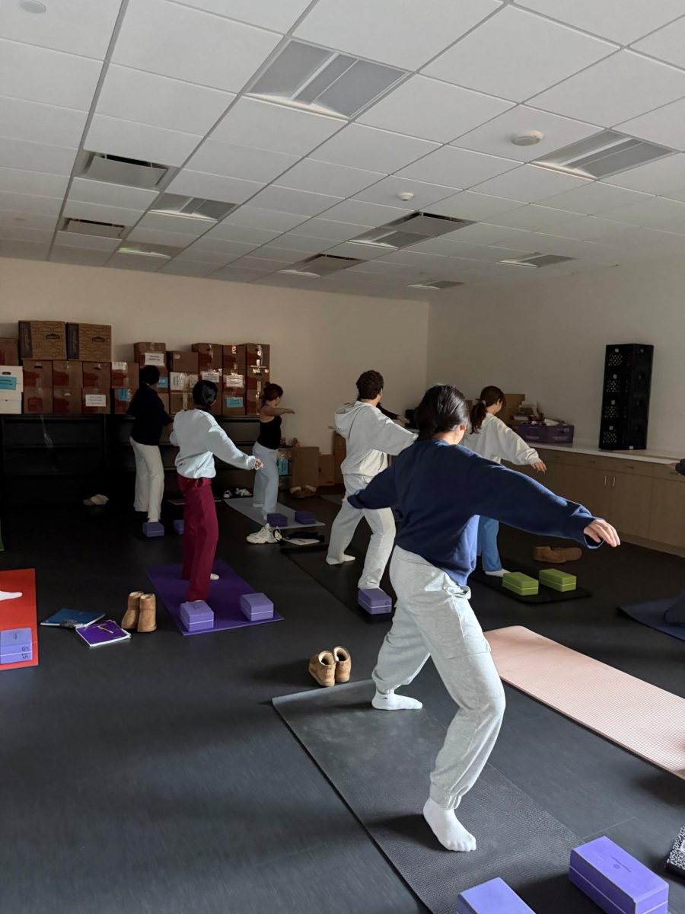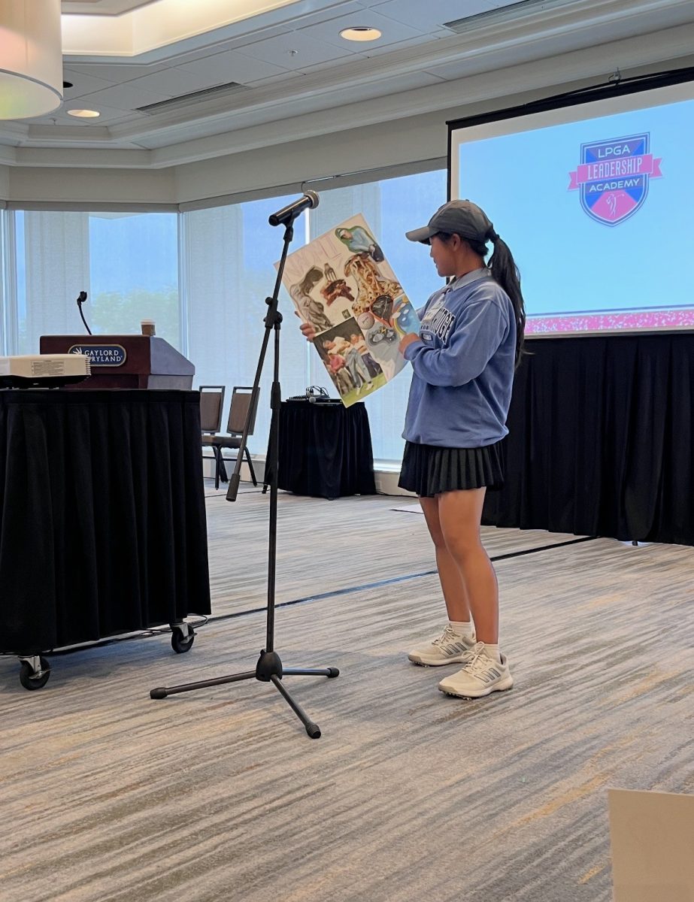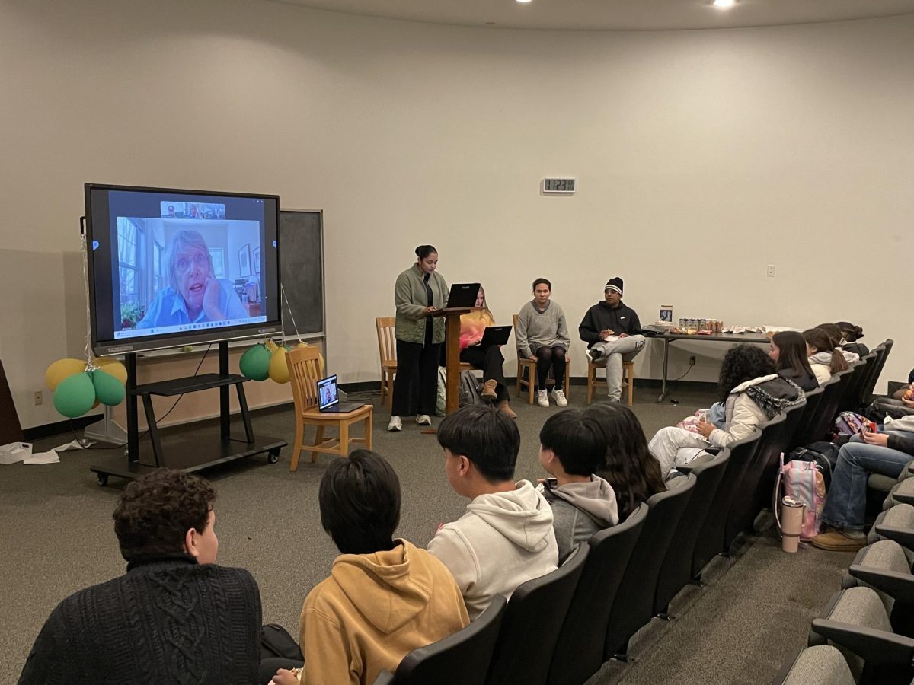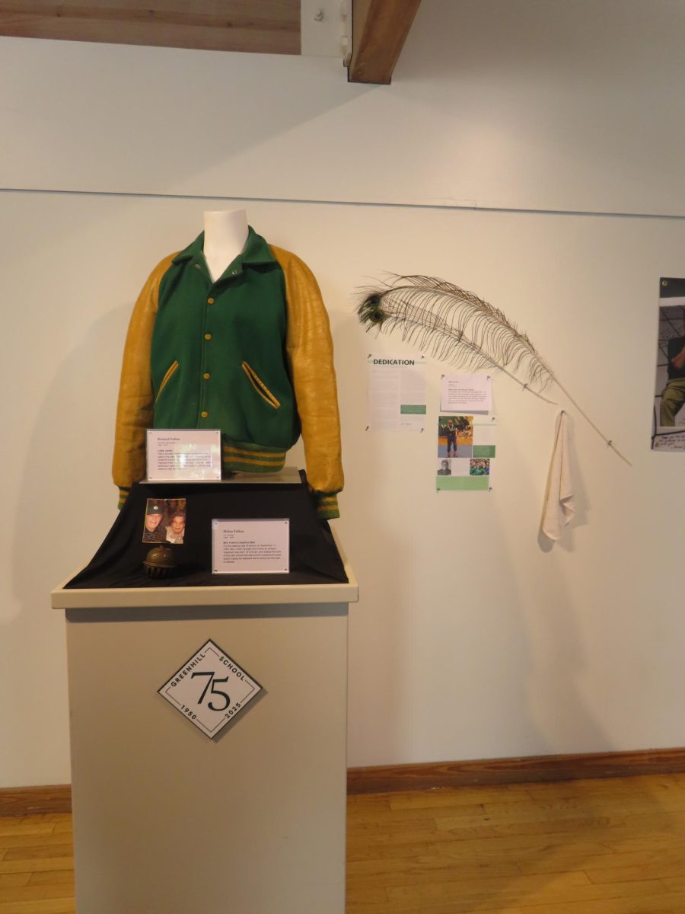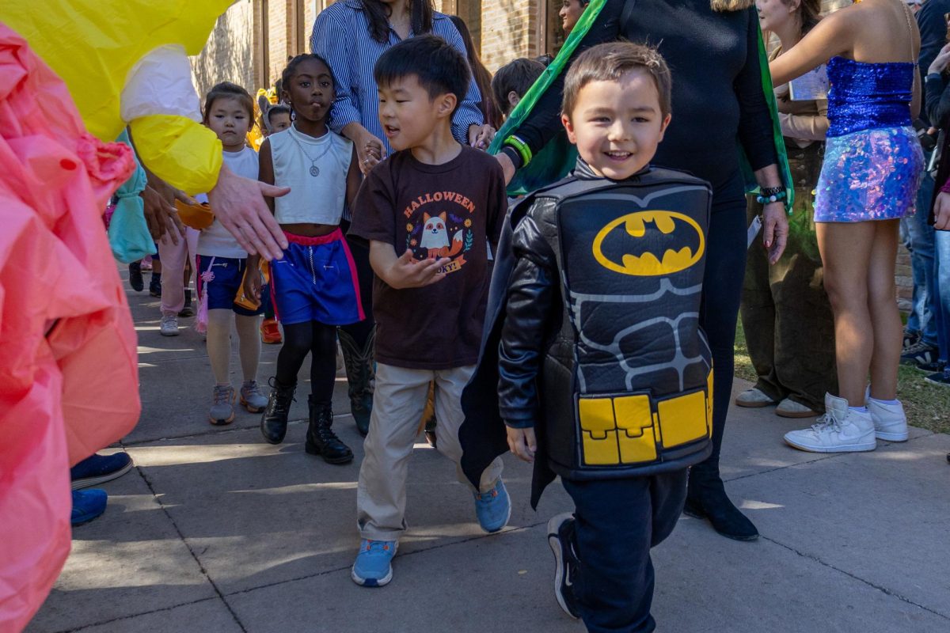With the recent opening of the Rosa O. Valdes STEM + Innovation Center, Middle and Upper School students have entered the doors each day to attend class and explore study spaces.
During the design process of the building, every feature was implemented with both environmental consciousness and architectural intrigue in mind.
At the start of the design process in 2019, Fredston Family Head of School Lee Hark, Chief Financial Officer Kendra Grace and a selection committee hired the firm Bohlin Cywinski Jackson to design the building, who have won several National Honor Awards. Hark, Grace, faculty and members from BCJ frequently met to discuss ideas for the building throughout the design process of the building.
“What came out of those meetings was we wanted [the building] to be light, bright, airy and open,” Grace said.
Through the design process, architects at BCJ worked with Greenhill faculty as they constructed small renderings of potential building ideas using the key ideas both Hark and Grace formed.
“It is not only the design of the building, it is all the practical things like ‘what does the building have to actually accomplish?’” Grace said. “It was three months of a programming phase before we even saw our first blueprint.”
Prior to blueprints, there were many ideas from BCJ that were then considered by Hark and Grace, and eventually these ideas merged into an official blueprint.
Along with the themes of being light, bright, airy and open, those involved in the blueprint process say they kept sustainability as a top priority.
“We made some intentional, I think brave, expensive choices,” Hark said.
One of the most prominent features of the new structure is the wood included throughout the building, including the central staircase where students now study and socialize.
“It is so beautiful to be in there,” Hark said. “It was as much of a sustainability decision as it was an architectural and aesthetic one.”
Plants and native grasses have also been included in the building’s design as Greenhill hopes to expand these species into campus as part of an initiative led by the Environmental Club. With the need for increased irrigation, the water tower adjacent to the building was refurbished during the building’s construction and is now functional collecting rainwater to be used throughout campus.
“There’s something about the school that attracted me initially and every day is inspiring to me, and that is the school’s ambition and what it wants to become and how good it wants to be,” Hark said. “We want that to be reflected in the buildings we build too, and I think that is absolutely reflected in the STEM building.”

